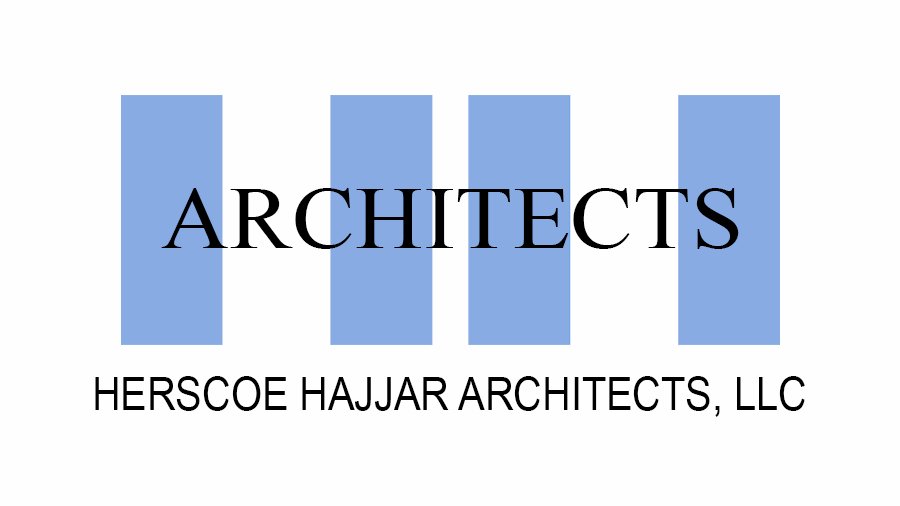
PROCESS
Our Process
As our work portrays, we are able to work on projects of any style and size. We feel strongly that we should not direct our clients, but rather facilitate the clients’ realization of their own vision of architecture.
We believe that all styles of architecture bring to the table a design challenge and it is our responsibility to pursue the authenticity of the desired style.
We take pride in working closely with our clients to ensure that each project thoroughly fulfills the aesthetics, needs, and desires of our clients.
Description of Services
Programming and Concept Design Phase
Provide analysis of the site to identify existing site conditions, establish the proposed site parameters, determine site attributes, review zoning and design guidelines, and establish resulting constraints and opportunities.
We will develop a program that documents the pragmatic as well as aesthetic criteria for the design of the home.
This program will establish goals for types, quantities, and sizes of rooms as well as establish the use of the individual spaces, their character, stylistic essence, and the way in which the homeowner would like each room to function.
Schematic Design Phase
We will define building massing, interior space allocation, circulation, character, and style for the home.
The goal of the Schematic Design Phase is to identify, quantify, locate, and size all of the building components. Building mechanical, electrical, and structural system alternatives will be discussed during this phase.
Design Development Phase
The Design Development Phase will further define the size and character of the entire project, including the final architectural, structural, mechanical, and electrical systems, as well as materials and finishes.
The architecture, mechanical, electrical, plumbing, civil, and structural engineering aspects of the project will be developed to describe the character and scale of the interior and exterior design elements.
Specifications shall be developed to the extent necessary to further define the materials and systems and components to be developed during the construction.
Construction Documents Phase
Construction Documents for the project, consisting of drawings generated in AutoCAD. These documents will indicate the location, type, extent and specification for all building systems, materials, and equipment.
Construction Documents will include building and site plans, elevations, enlarged elevations, building sections, wall sections, plan and wall details, interior elevations, window, door, fixture, and finish schedules, reflected ceiling plans, structural plans, details, and specifications, mechanical, electrical and plumbing plans, details, and specifications.
These Documents will be suitable for permit application and shall provide sufficient information to develop accurate and competitive pricing.
Bidding and Negotiations
Based on the owner’s approval of the construction documents and of the latest estimate of construction, we will assist you in obtaining competitive bids or negotiated proposals.
Contract Administration
Contract Administration services include the processing, review and approval of shop drawings, samples, and mock-ups, as specified in the Construction Documents.
The Architect will provide periodic observation of the construction for general conformance of the work with the contract documents.
Services will also include final punch-list activities and site observation to determine and verify dates for substantial and final completion.
