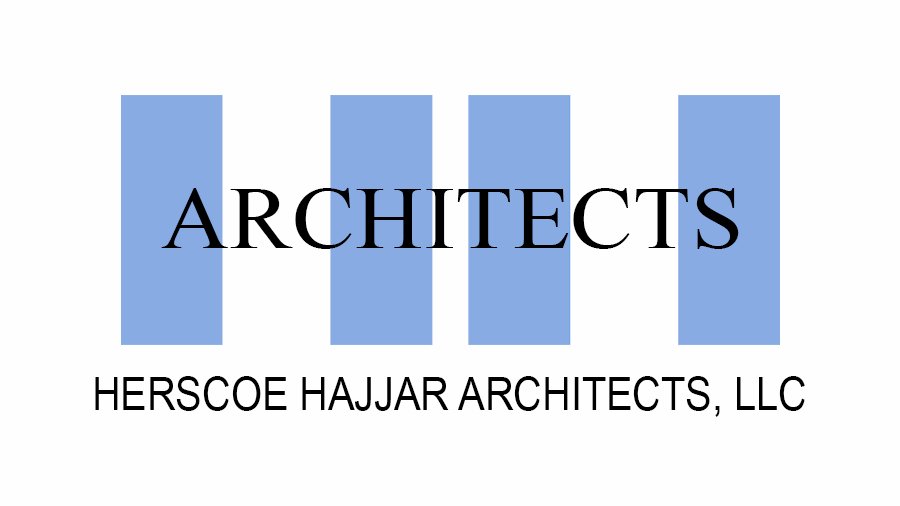Interview with an Architect: Herscoe Hajjar Architects are often interviewed for Editorial Articles in some of the most prestigious home magazines
Q: Describe the architectural style of the home and the setting of the area:
A: The style is a contemporary version of a Florida Courtyard Home where the Entry is via a gate within a walled Courtyard which allows the typical ceremonial front yard to become an active environment to the home for entertaining and private break outsitting area. As the property sits adjacent to a Cypress Preserve the Homeowners were very keen to celebrate the whole natural setting rather than just one focal point of a waterway. The property utilizes natural vegetation that links into the preserve so there is no hard designation of the home owners property which allows the home to feel built within a larger property.
There were different secondary entrances that gave access to the master suite from a separate garage so the homeowners could choose how to navigate the ever changing daily flow of people to and from the house. A key way to make a house work for a family of different personalities and needs is to not force cross path circulation that invades privacy unless desired. The stair to the second floor is off of a side hallway so the older kids and guest can come and go without passing thru public spaces. The master wing side of the home provides entertaining space that can allow multiple entertaining scenarios that can occur comfortably right next to each other while providing the privacy, and egress to support this.
Q: If applicable, describe any challenges in building the home and how they were overcome:
A: The main challenges were how to educate the Gated Community HOA that there is more than one way to design a home that is contextual to the neighborhood. The typical street presentation of most homes is to create an obvious embellished front entry door element akin to a portico, tower, or Porte chocere. For this home we wanted a more humble entry sequence that utilized a more mysterious approach of sequential processing that courtyard style provided. And it truly worked, as passerby’s are continuously trying to see beyond the gates of this unique home.
Q: How you came to work with designer:
A: The Design team was assembled by homeowners early in the planning stages so that we were able to collaborate in developing a layout that supported the specific needs of the clients lifestyle ranging from how to support a busy families need for individual privacy and at the same time welcome friends and extended family. Having worked with this designer on many projects before the collaboration was effortless as our relationship had history and mutual respect that allowed us to banter and collaborate like good friends rather than each trying to protect their own design authorship. Having that history between our firms allowed us to anticipate ways to bridge the architectural and interior design into one.
Q: How did you come to work with the homeowners:
A: We had met and interviewed with the homeowners many years prior to the commencement of this project and that gave them the opportunity to follow our work so when the project started they felt confident with their selection of a design team which gave us their complete trust which is essential to a great design process.
The design of this home was as rewarding as the execution. It was actually fun and enjoyable. Of course there is always the budgetary constraints that guide any project but the level of trust and mutual respect made navigating these challenges logical and easy. We respected our clients budgetary constraints and strove for designs and details that were appropriate while still providing unique and personal style.
Q: Feel free to add any other historical or personal references that might be of interest:
A: I know this might seem a rather mundane issue but there was a functional desire for the home to have a 4 car garage. This sometime leads to an obvious street composition of a central auto court with two symmetrical garage wings. As this home was more personal and unique than a spec house, we made the narrative that the one set of garages was an old stone outbuilding that was there and we incorporated it into the design of a more contemporary home. This garage becomes a unique feature from both the street and within the front courtyard that creates a setting for the home.


