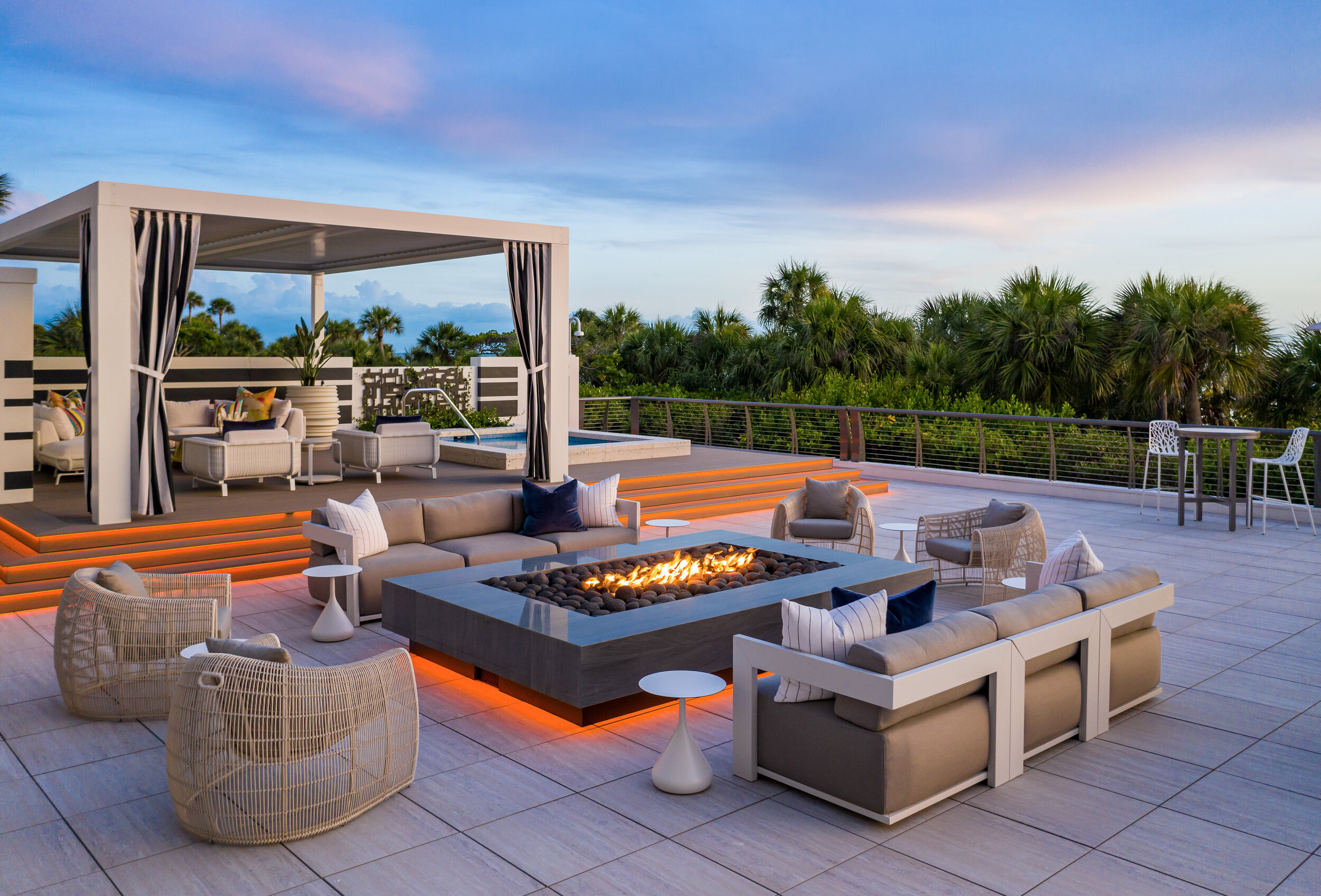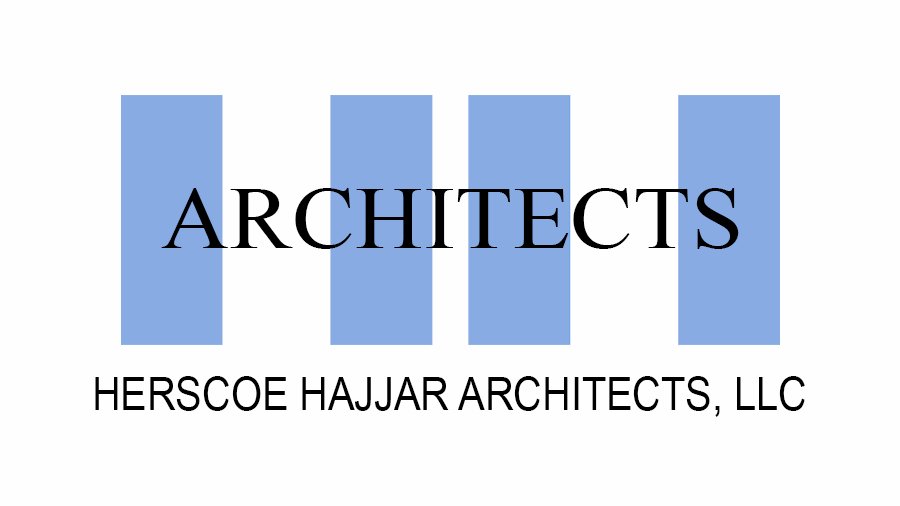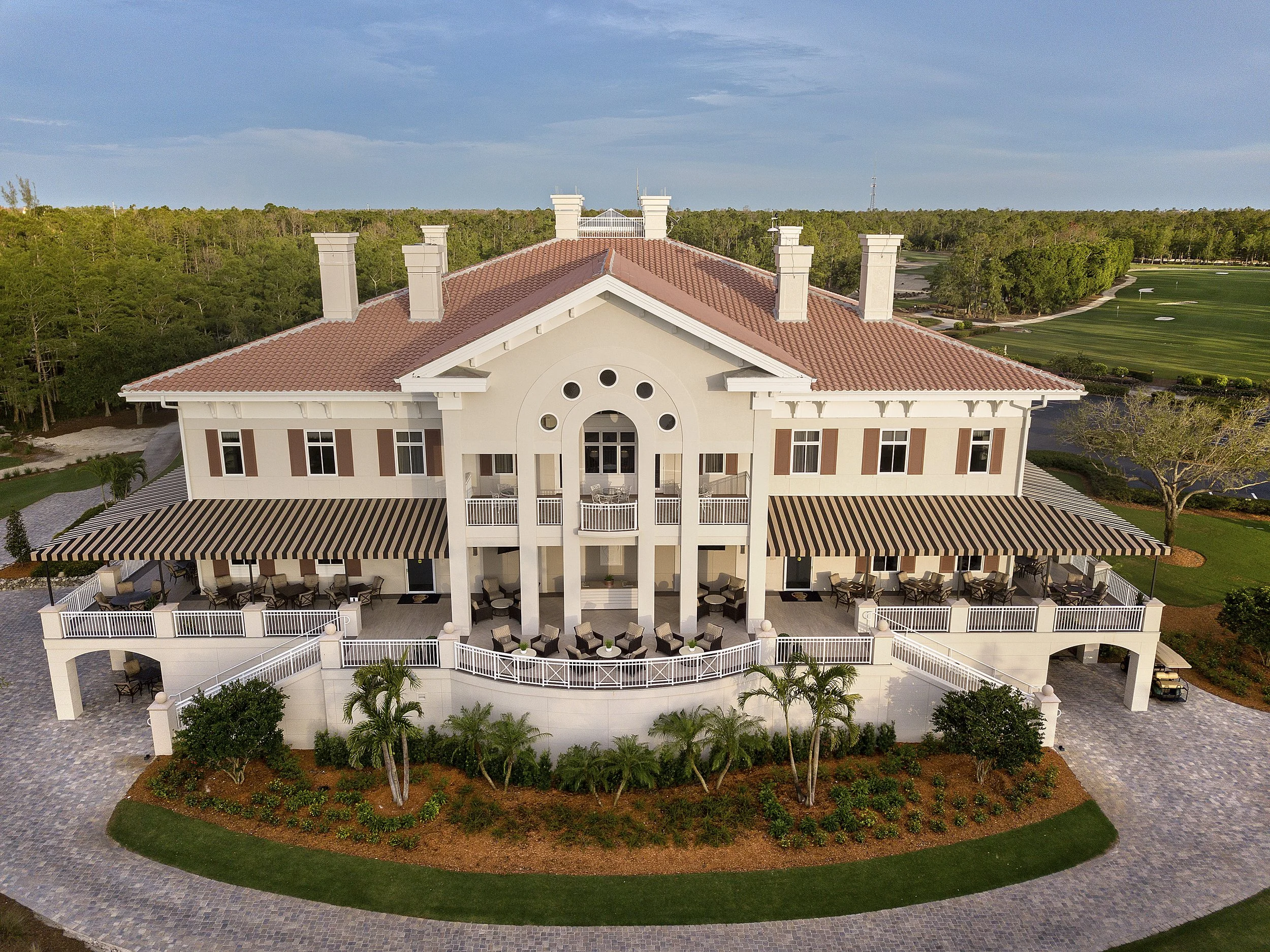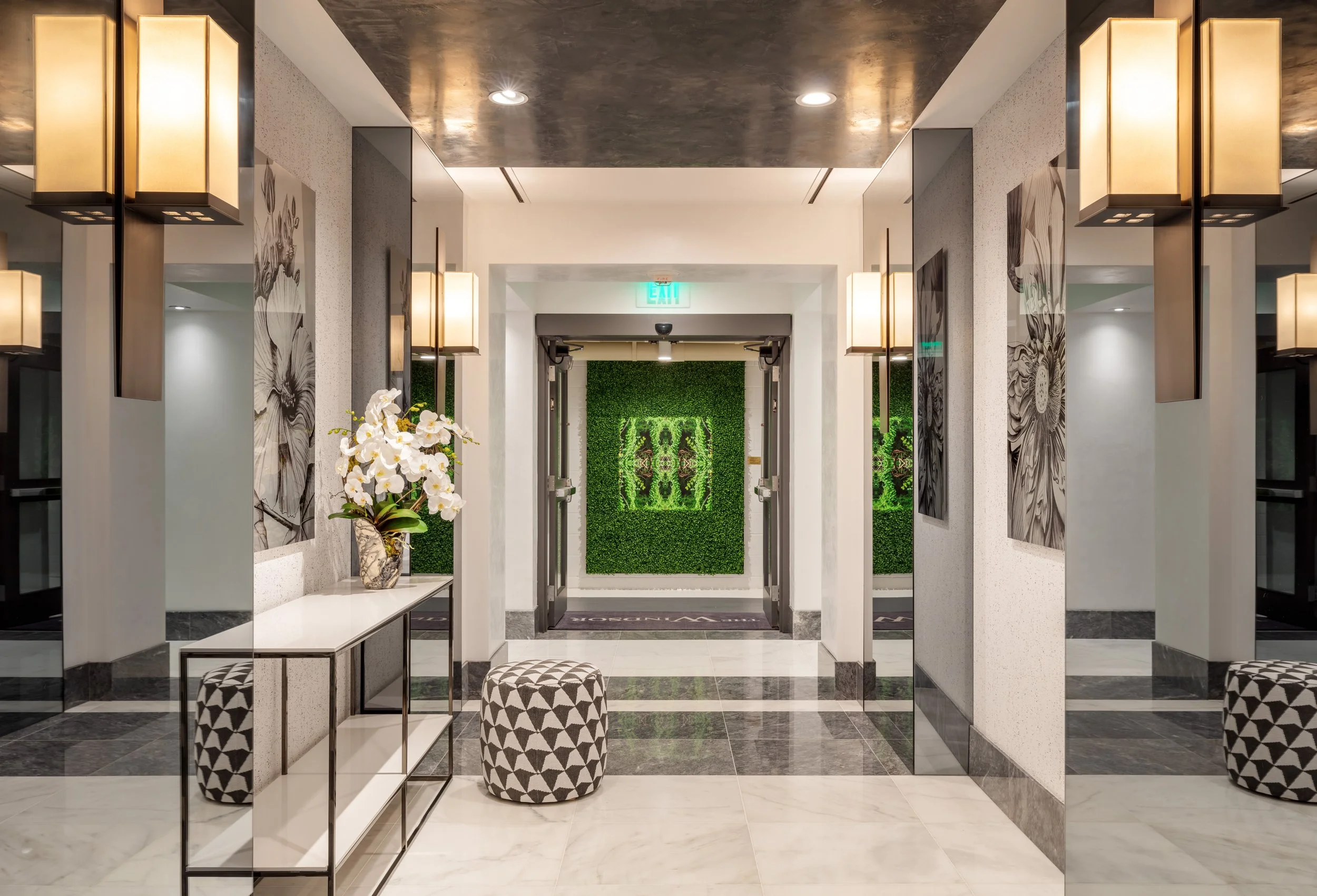
Commercial & Multi-Family
Creating Value in Commercial & Multi-Family Developments
Beyond exceptional residences, Herscoe Hajjar Architects brings extensive experience to commercial and multi-family developments. From vibrant clubhouses and engaging retail spaces to sophisticated condominiums, our team delivers innovative design solutions that maximize value for owners and stakeholders. We blend creative vision with practical expertise to ensure successful, impactful projects from concept to completion.





